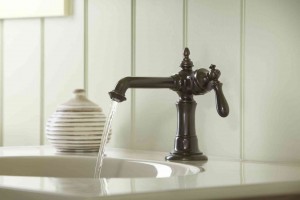
Check out the history of the powder room and tips to make it fantastic.
When one considers giving the bathroom a makeover, one usually thinks of the master bathroom, the family bathroom, or the basement bathroom. One other type of restroom, the powder room, is by no means to be overlooked when it comes to making a home complete. If you are confused about what a powder room is or are looking for ideas on how to dress it up, you’ve come to the right place.
What Is a Powder Room?
A powder room is a small enclosure featuring a toilet and a sink, and may or may not have a window. It is located near the front entrance, under the stairs, near the kitchen, or all of the above. With its proximity to general living areas, it makes a convenient rest stop for guests.
The history of this room goes back to the 1700s, when men and women wore powdered wigs. Naturally, the room was designated for powdering them. When indoor plumbing became common in households, the name stuck around. Powder rooms proliferated after World War II, and have remained a key feature in boosting property value for the convenience it offers.
Powder Room Design Ideas
Feature Walls
When looking to upgrade your house’s powder room, the main feature you’ll use for your “wow” factor is the walls. Because this room does not contain a shower and therefore less moisture, some people use wallpaper to transform the space. This small, closed-off room is absolutely flexible to change into whatever theme you’d like regardless of the rest of the house’s decor.
Contrast
Another key way to bring out the best of your design is to focus on contrast between the walls and the other features in the space. For instance, the sink and mirror may be sharp and stark, while the wallpaper behind it has a muted, watercolor-like pattern.
Corners
Corners need maximum usage in a small bathroom. If the sink vanity and the toilet do not take up all four corners already, utilize these prime spaces for storage. One can put in cabinetry, hampers, or shelving for cleaning supplies and decorative pieces.
Creativity
Many consider other rooms in the house to be the ones with the most possibilities, but don’t underestimate this small space. Whatever you turn it into, it can be a jewel in your home.
KITCHEN AND BATH REMODELING FROM KENWOOD KITCHENS
Ready to get started on your next kitchen, bathroom or closet project? Kenwood Kitchens can help. Since opening its doors in 1974, Kenwood Kitchens has made a name for itself throughout Maryland as a complete kitchen and bathroom remodeling firm.
We want our clients to get what they deserve: a quality installation with quality products, at a fair price. Contact our expert planners today for a free consultation about your dream project.
Our showrooms are unparalleled, each has over a dozen full models for you to explore. With showrooms located in Lutherville, Abingdon, Columbia or Annapolis, Maryland, Kenwood Kitchens is the place for all of your kitchen and bathroom needs. Don’t hesitate to give us a call at (800) 211-8394.





