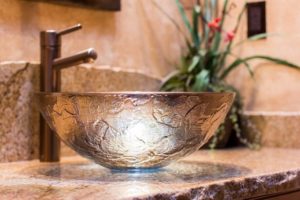
Kenwood Kitchens can help you design the ultimate master bathroom no matter the size!
A small master bathroom may seem more challenging to design than a larger one, but it is indeed just as possible to turn the small space into a masterpiece. A small master bathroom will, at the very least, include a sink, toilet, and a bathing unit. This could be a shower, bathtub, or both. With these three or four fixtures, one can create a beautiful compact space with the following design ideas.
Custom Cabinetry
One idea is to create custom cabinetry, especially for the bathroom vanity. One should aim to use every square inch efficiently, and this could mean improvising on the vanity’s size and shape. The vanity doesn’t have to be a rectangle; in a corner, it can take on different but fitting dimensions.
Built-In Shelving
Another popular design idea for small master bathrooms is built-in shelving. Built into the wall, one can have vertical shelving in the wall or in the shower wall. Some homeowners have even more storage than this, with the built-in shelving acting as a facade for pull-out storage.
Cutting Corners
A small bathroom can be a tight squeeze; therefore, it could be a good idea to round the edges of your bathroom features. For example, one can choose sinks, vanities, and drawer handles with rounded edges. If you use a corner shower, installing a rounded one can save space.
Minimized Sink
Depending on your needs and preferences, one could also go with a minimalist sink. For example, a pedestal sink and a compact sink are just two options that also provide an opportunity for amply storage underneath.
Sliding Doors
Swinging doors take up space. Sliding shower doors are ideal for small bathrooms, and if you are trying to maximize space even more, you could make your bathroom door into a pocket door.
Light & Airy
As for looks, keeping the room light and bright is one way to make it feel bigger. Including a large mirror or mirroring an entire wall can transform a space. White and light colors add to the airiness.
Bold & Large
On the other hand, you could also try a bold and dramatic look with rich colors and patterns. Large patterns help make the space look larger and less busy, and a bold accent wall can tie it all together. For more ideas, visit one of Kenwood Kitchens’ showrooms in Maryland!
KITCHEN AND BATH REMODELING FROM KENWOOD KITCHENS
Ready to get started on your next kitchen, bathroom, or closet project? Kenwood Kitchens can help. Since opening its doors in 1974, Kenwood Kitchens has made a name for itself throughout Maryland as a complete kitchen and bathroom remodeling firm.
We want our clients to get what they deserve: a quality installation with quality products, at a fair price. Contact our expert planners today for a free consultation about your dream project.
Our showrooms are unparalleled, each has over a dozen full models for you to explore. With showrooms located in Lutherville, Abingdon, Columbia or Annapolis, Maryland, Kenwood Kitchens is the place for all of your kitchen and bathroom needs. Don’t hesitate to give us a call at (800) 211-8394.





