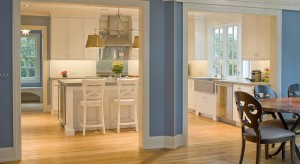
Thinking about opening up your closed kitchen layout? Here are the pros and cons to think about.
The kitchen is the heart of the home, where so much of our daily living takes place. It is often one of the first rooms people think to remodel when they want to “makeover” their home. Kitchen remodeling projects are so popular, in fact, that they are often one of the first things people look for or ask about when looking for a new home to buy. Open-concept kitchens are a design trend that has gained popularity over the last several years and does not seem to be going anywhere. Many people absolutely love the open concept design, but it is not for everyone. Read on for some important pros and cons of open-concept kitchens that you should be aware of.
Pro: High Visibility
When you have young kids, keeping them in sight while getting stuff done in the kitchen is hard, unless you have x-ray vision. An open-concept layout is the next best thing since it gives you great visibility.
Con: High Cost
Transforming a traditional kitchen into an open-concept one can be very expensive. The remodel is also going to be a big project, and it often encompasses more of the house than you’d expect. For instance, once you take out the walls, you may find that you have to redo the floor as well, and since the floor will flow into other rooms, you may have a lot more flooring to replace than you realize.
Pro: Appeals To Buyers
Open concept layouts are a prevalent trend. If you’re considering putting your home on the market in the future, this project may be a great investment in the future resale value of your home.
Con: Won’t Work With All Architecture
Not every home is going to be conducive to an open floor plan. If the architecture of your home doesn’t easily allow for open floor plans, for instance, if the walls around your kitchen are load-bearing, changing it could be prohibitively expensive. The most effective open floor plans still have some visual division, keeping spaces defined without losing the open feel. If there is no easy way to achieve this, an open-concept kitchen may not work for you.
Both: It Is Wide Open
The wide-open feel of your kitchen can be both a good and bad thing. Having the open space makes entertaining easier, but at the same time, you can’t hide away the mess of cooking. You also lose out on having a private retreat space to cook up a special surprise or simply sit quietly and enjoy your coffee.
KITCHEN AND BATH REMODELING FROM KENWOOD KITCHENS
Ready to get started on your next kitchen, bathroom or closet project? Kenwood Kitchens can help. Since opening its doors in 1974, Kenwood Kitchens has made a name for itself throughout Maryland as a complete kitchen and bathroom remodeling firm.
We want our clients to get what they deserve: a quality installation with quality products, at a fair price. Contact our expert planners today for a free consultation about your dream project.
Our showrooms are unparalleled, each has over a dozen full models for you to explore. With showrooms located in Lutherville, Abingdon, Columbia or Annapolis, Maryland, Kenwood Kitchens is the place for all of your kitchen and bathroom needs. Don’t hesitate to give us a call at (800) 211-8394.





