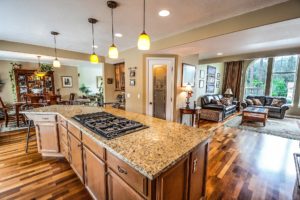
What are the potential pros and cons of an open layout kitchen? Find out here.
Every kitchen design has its pros and cons, its upsides and potential downsides. However, not every kitchen design is fit for everyone, some more than others. The ideal kitchen design depends on the family. When considering an open layout kitchen, one must take into account these pros and cons.
Pros
Traffic Flow
With a larger layout, traffic flow from one room to another and throughout the space can improve. Closed floor plans can quickly become congested as more than one person tries to enter and exit every time. An open layout kitchen creates an airy, open space.
Entertaining
Visibility is also improved in this spacious layout. Thus, entertaining becomes easier, as guests traverse between the kitchen for refreshments and the living or dining room to socialize. A larger, open space allows for bigger parties. In daily life, visibility can be useful for families with young children.
More Features
With more space, you might just have room to extend your kitchen farther than you thought you might. You may have more room to add the kitchen features you’ve always wanted, such as a large kitchen island or a larger range.
Cons
Temperature Control
A larger space requires potentially more effort to heat and cool it. Temperature control might be harder to achieve without raising your HVAC costs. To help maintain the temperature, you could install pocket doors.
Lack of Privacy
The more visible a space is, the less private it is. The chef of the home cannot cook in privacy and the person in the living room can’t read a book in privacy either. If you are an egregious family, this should not be a problem.
Clutter
With few walls, messes become more apparent. An open layout kitchen can make the house feel more cluttered, because instead of looking at one cluttered room at a time, you are looking at at least two. If anything, an open-concept kitchen can encourage you to clean the house more often.
KITCHEN AND BATH REMODELING FROM KENWOOD KITCHENS
Ready to get started on your next kitchen, bathroom or closet project? Kenwood Kitchens can help. Since opening its doors in 1974, Kenwood Kitchens has made a name for itself throughout Maryland as a complete kitchen and bathroom remodeling firm.
We want our clients to get what they deserve: a quality installation with quality products, at a fair price. Contact our expert planners today for a free consultation about your dream project.
Our showrooms are unparalleled, each has over a dozen full models for you to explore. With showrooms located in Lutherville, Abingdon, Columbia or Annapolis, Maryland, Kenwood Kitchens is the place for all of your kitchen and bathroom needs. Don’t hesitate to give us a call at (800) 211-8394.





