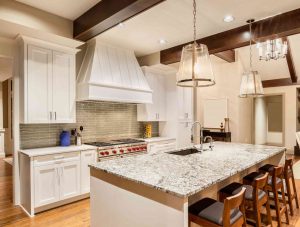
The kitchen is one of the most significant spaces in your house. Even as you get older, you need to be able to move around your kitchen securely and efficiently. This is the reason that design accessibility is so crucial. Consequently, building a kitchen for accessibility can be smart, whether you are thinking ahead or need to make accommodations for elderly family members. Learn more about the various ways you can make your kitchen more accessible.
Prioritize Safety
Why is it vital to design an accessible kitchen? Three significant advantages that homeowners want to see from an accessible kitchen are as follows:
- Safety: As we age, there is a higher chance of mishaps and injury in the kitchen. A kitchen that is accessible takes precautions to lessen risks and possible harm.
- Independence: Homeowners can stay in their houses and cook thanks to an accessible kitchen.
- Comfort: You can make the most of your home because the kitchen will remain helpful and comfy.
Common Design Principles
Universal design aims to make environments usable for people of all ages and abilities. When remodeling your kitchen, bear the following essential universal design principles in mind:
- Large hallways and doorways: Ensure the pathways and doors leading to the kitchen are large enough to fit wheelchairs or walkers.
- Entries with a low barrier: Reduce or do away with thresholds or steps at entry locations to avoid trips and falls.
- Countertops that can be adjusted: To suit a range of needs and heights, consider countertops that can be raised or lowered.
- Install lever-style faucets and door handles instead of knobs or pulls for easy grasping and operation.
- Open shelving: This lessens bending and reaching and makes it easier to access kitchen supplies.
Safe Flooring And Lighting
To cut down on slips and falls, consider installing non-slip flooring made of traction-enhancing, slip-resistant materials. Steer clear of little mats or rugs that could trip someone. Ensure everything is well-lit by installing enough lighting, especially in work areas. Task lighting is a fantastic tool for focused lighting.
Plenty Of Storage
Make sure that everything is easily retrieved when building an accessible kitchen. Put pull-out shelves in lower cabinets to make reaching pots, pans, and other goods at the rear simpler. To avoid using step stools or reaching too high, keep your regularly used objects at reachable heights.
KITCHEN AND BATH REMODELING FROM KENWOOD KITCHENS
Ready to get started on your next kitchen, bathroom, or closet project? Kenwood Kitchens can help. Since opening its doors in 1974, Kenwood Kitchens has made a name for itself throughout Maryland as a complete kitchen and bathroom remodeling firm.
We want our clients to get what they deserve: a quality installation with quality products at a fair price. Contact our expert planners today for a free consultation about your dream project.
Our showrooms are unparalleled, each has over a dozen full models for you to explore. With showrooms located in Lutherville, Abingdon, Columbia, or Annapolis, Maryland, Kenwood Kitchens is the place for all of your kitchen and bathroom needs. Don’t hesitate to give us a call at (800) 211-8394.





