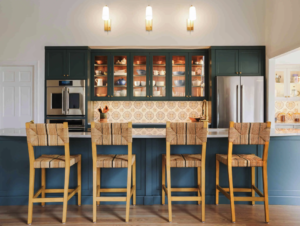
There is so much you can do with a smaller kitchen footprint.
Are you a bit frustrated with your small kitchen that you are considering tearing it down to start your remodel project from the ground up? Unfortunately, not everyone has the kind of budget or the space for a chef-worthy kitchen that you’ve been dreaming of. If that is your reality, do not worry! There is so much you can do with a smaller kitchen footprint. Read on for some handy tips for a smaller kitchen remodel job!
Use Creative Painting Strategies with The Smaller Kitchen Remodel
An affordable and accessible solution to smaller kitchen remodels is using paint. You can use paint to add coziness, drama, and even the illusion of more space to your room. A few ways to use paint to make your smaller kitchen look bigger include:
- Use light and neutral colors
- Paint dark cabinets lighter colors, or keep bottom cabinets dark and paint upper cabinets lighter colors
- Add pops of color behind open shelves or a bolder accent wall
- Keep the ceiling white
- Avoid matte paint, like eggshell
Replace Your Cabinet Doors with Glass or Open Shelves
Adding glass doors to cabinets and replacing cabinets with open shelves could make it seem like you’ve got more space. Of course, for this to work, you have to keep your shelves free of clutter that could make your space look messy and small. A few ways to make glass cabinet doors or open shelves work in your space:
- Stick with a color palette, and place all whites or red dishes on display while storing mismatched dishes away in a different area
- Balance your larger and smaller items
- Keep things functional by keeping items you use daily close by and putting those you don’t use as much on higher and out-of-reach shelves
Use Geometric Patterns with The Smaller Kitchen Remodel
Geometric patterns are becoming a serious trend for small kitchens. They are not only fun to incorporate but also add depth and texture and trick the eye, making your kitchen look a lot bigger than it truly is. You could add geometric shapes using wallpaper, tile, and kitchen accessories, such as a floor runner. Beware of adding too many geometric patterns, though. The more that you add, the more chaotic your kitchen looks.
KITCHEN AND BATH REMODELING FROM KENWOOD KITCHENS
Ready to get started on your next kitchen, bathroom, or closet project? Kenwood Kitchens can help. Since opening its doors in 1974, Kenwood Kitchens has made a name for itself throughout Maryland as a complete kitchen and bathroom remodeling firm. We want our clients to get what they deserve: a quality installation with quality products at a fair price. Contact our expert planners today for a free consultation about your dream project.
Our showrooms are unparalleled, each has over a dozen full models for you to explore. With showrooms located in Lutherville, Abingdon, Columbia, or Annapolis, Maryland, Kenwood Kitchens is the place for all of your kitchen and bathroom needs. Don’t hesitate to give us a call at (800) 211-8394.





