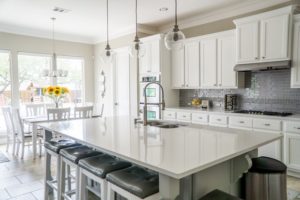BUTLER KITCHEN LAYOUT DESIGNS

Which design best suits your Butler kitchen space? Contact Kenwood Kitchens for the best in kitchen design services!
Designing a kitchen layout can seem like a daunting task at first. The basic form that many designers use as their foundation is the triangle. Every Butler kitchen’s traffic paths lead to three points: the stove, the sink, and the refrigerator. The refrigerator is often the point closest to the kitchen’s entry or exit, while the other two points are customizable to fit your tastes and needs.
ONE WALL KITCHEN
This design admittedly is not based on the triangle but is still worth mentioning. The one wall kitchen is great for small spaces like studios or apartments. This design features the sink, refrigerator, and stove along the same wall. Though it may sound simplistic, this understated setup can be sleek and modern when given the right design touches.
L-SHAPED KITCHEN
An L-shaped kitchen by definition occupies 2 walls of your Butler home. If your ideal kitchen is a place for your household to congregate this may not be the best choice for you. However, it efficiently uses the triangle design allowing for seamless traffic flow and more space. An island, work surface, or dining table can easily be added to this type of space to enhance your kitchen design.
ISLAND KITCHEN
Islands can be added to the L-shaped kitchen and the one wall kitchen design for more space and functionality. The island increases the available space for people to sit, prepare meals, or enjoy your culinary creations. This is often the best choice for open-layout homes.
GALLEY KITCHEN
Situated between two parallel walls, a galley kitchen is known for its space-saving design. The sink and refrigerator are featured on one side while the stove sits opposite. Also known as a “walk-through” kitchen if there is an opening on both ends, this design makes those annoying sharp corners a thing of the past.
U-SHAPED KITCHEN
A U-shaped kitchen, meanwhile, is one of the most fluid of kitchen layout designs. Two points of the triangle design foundation could be on one wall and the third on the opposite, or each point could sit on a separate wall. If you have enough space, you could even add an island to the middle of your kitchen making it an excellent place for multiple cooks.
PENINSULA KITCHEN
The peninsula kitchen layout centers on an attached island. U-shaped kitchens can have an island as one of the “walls,” or transform into a G-shaped kitchen with an island bump-out. When a full island is not practical for your space, an attached option is likely your best choice.
KITCHEN AND BATH REMODELING FROM KENWOOD KITCHENS
Ready to get started on your next kitchen, bathroom, or closet project? Kenwood Kitchens can help. Since opening its doors in 1974, Kenwood Kitchens has made a name for itself throughout Maryland as a complete kitchen and bathroom remodeling firm.
We want our clients to get what they deserve: a quality installation with quality products, at a fair price. Contact our expert planners today for a free consultation about your dream project.
Our showrooms are unparalleled, each has over a dozen full models for you to explore. With showrooms located in Lutherville, Abingdon, Columbia or Annapolis, Maryland, Kenwood Kitchens is the place for all of your kitchen and bathroom needs. Don’t hesitate to give us a call at (800) 211-8394.





